I have been working with a client who has an unnecessarily enormous master bedroom. There was so much extra space that was all going to waste. In addition to repainting and getting all new furniture, I also designed built-ins to give the space more of a library/bedroom feel. I am so excited with how the space has turned out and cannot wait to share it all when it is completely finished, in the mean time, please excuse the iPhone pictures.
The Alcove Before
The Alcove After We added built ins, painted the walls, painted the desk, but also added a window bench under the window… the cushion and window treatments are on their way.
The Entry Wall Before
The Entry Alcove AfterThis space is parallel to the closet area so we decided to add built ins that would double as closet storage. We put shoes and bags on display so that it became an extension of the closet.
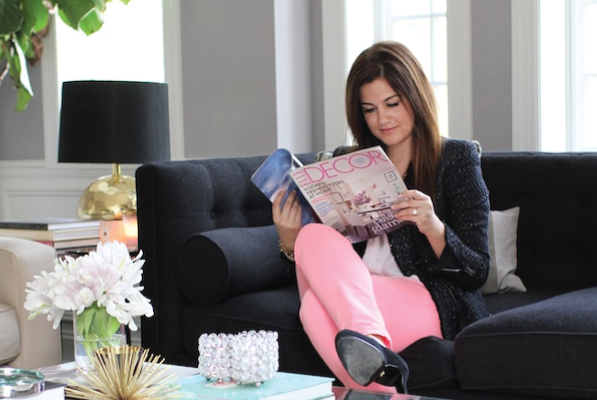

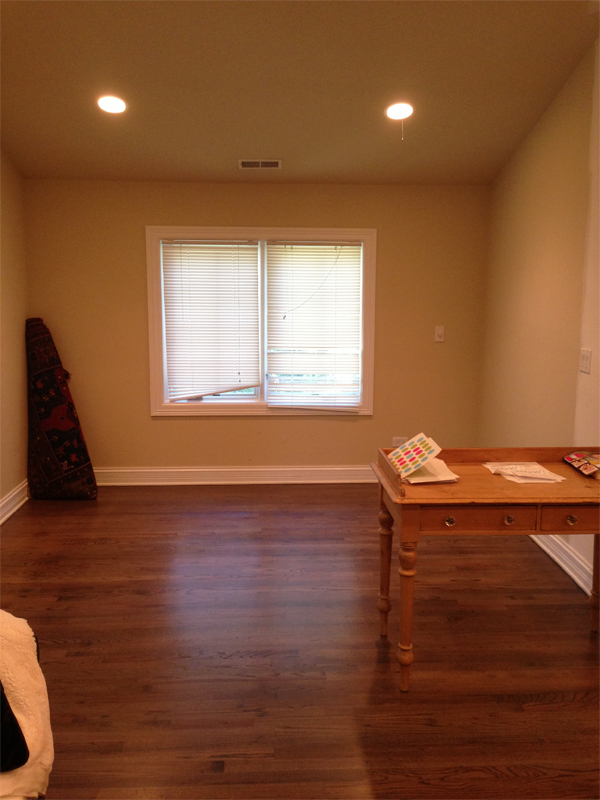
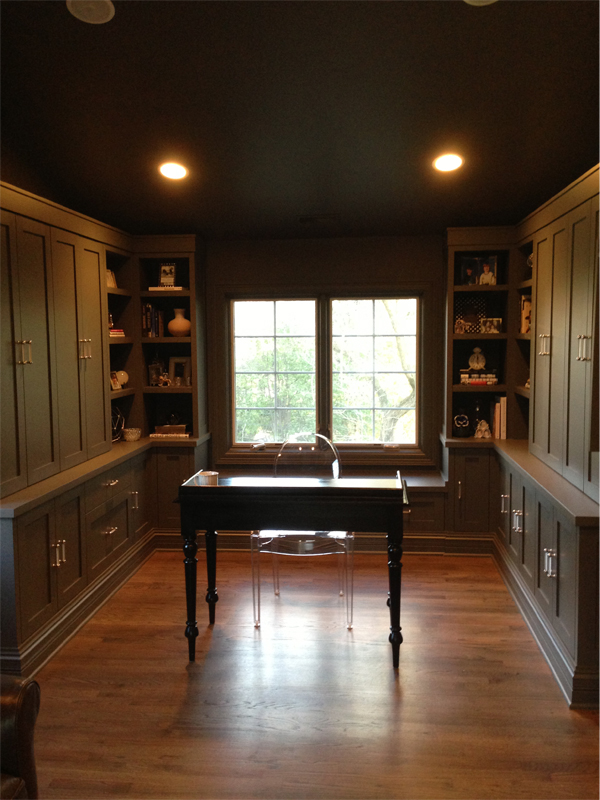
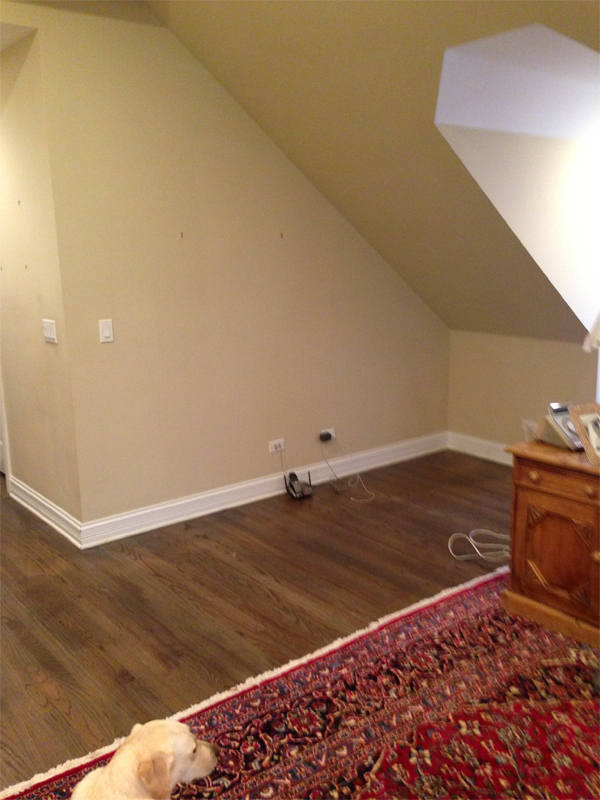
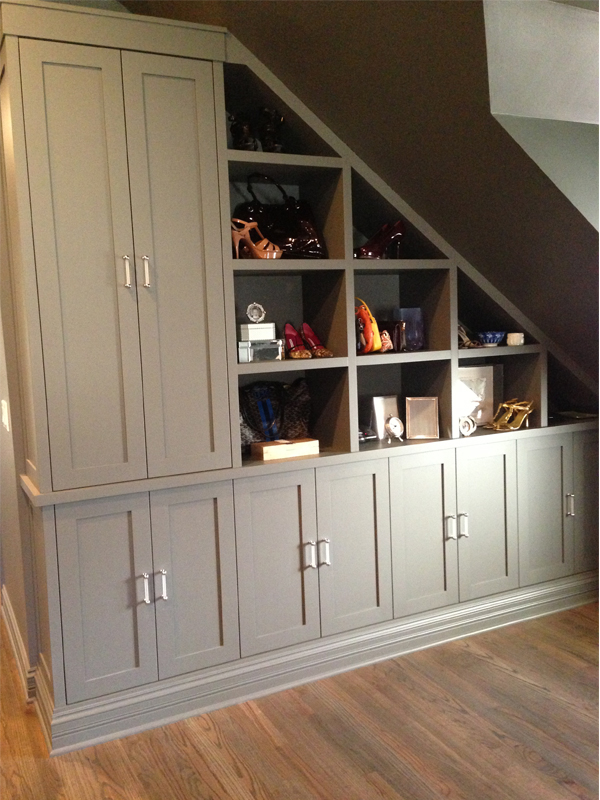
I love the color of these built-ins. They look somewhat masculine without being overpowering!
It looks amazing!!
I like that you said “we” staged bags and shoes. I do the same thing, the truth is my husband just smiles and agrees with the decorating.
What a transformation! Great use of the space.
Genius use of wasted space!
Those are fabulous! Jealous of all the storage.
http://www.vintagegrain.com
What is paint color of cabinets? I wanted that gray color and thought I had it but my gray looks more blue in different lighting throughout day. Help!
I love , love it! and that color you chose is perfect!
Would you mind sharing the name of the cabinet color?