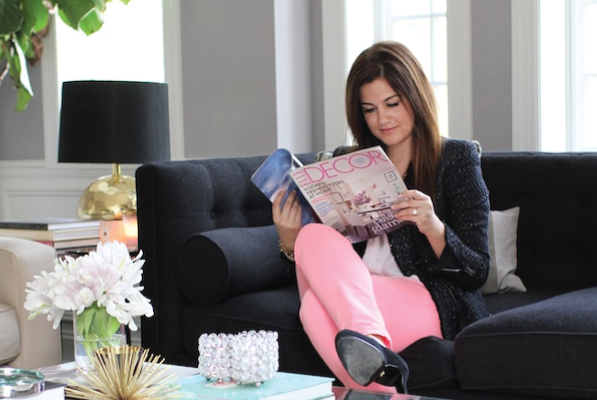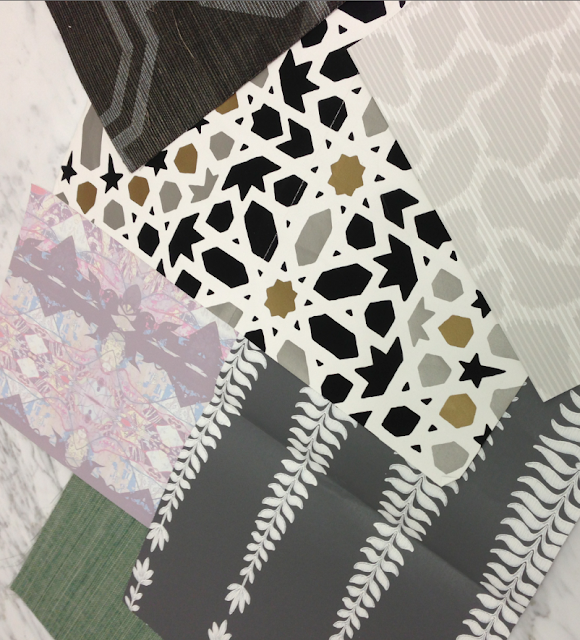Yesterday I mentioned a couple things we decided not to do at the new house, but today I thought I’d share progress on the things we did do.
Here is a before picture of the family room.
Its enormous, this only shows half of it. For some reason the fireplace was awkwardly placed in a corner, on a weird angled wall. When we first looked at the place it was the number one thing that drove me nuts. So when I realized we could move it to the center of the wall, get rid of the angled wall and do built ins all around it… it was a done deal for me.
Here is the progress as of today. It completely transformed the space. and the built-ins, mantle and marble aren’t even in yet.
We had to build a rather large soffit across the top to run the fireplace chase back to the original spot. I’m not crazy about the look, but once all of the bookcases, cabinets and moldings are in, I’m confident I won’t even notice the soffit.
They also finished up the master bathroom grout today. I am so in love with the way it turned out.
I’ve also been struggling trying to decide on which wallpaper to use in our powder room. I can’t believe how hard its been for me to make a decision. Everyone always says that you are your own worst client, and its really true. I wish I could hire a designer to help me make all of these decisions for myself. When it comes to a client I never second guess my decisions, but for my own house its a totally different story. I’ve gone back and fourth a hundred different times… and its just the powder room!
These are a couple that I’ve been considering. Talk about being all over the board.
That’s about it for now in terms of updates. The floors are getting finished tomorrow and then the kitchen boxes go in on Thursday. I’ll have lots more to share next week.



OMG the wallpaper!!! It’ll be fabulous. So happy for you Alex (and me, too, to get to watch your progress).
That geometric wallpaper is too cool! A modern statement! Congrats on your house progress
SO FAB!!!! I adore your new place! I can’t wait to ‘someday’ do this to my own! Can’t wait to see more! XOXO
Can’t wait to see more! XOXO
LOVE LOVE LOVE the master bathroom tile. I mean who doesn’t love herringbone!
Wow, it looks so amazing!! So much progress in such a short amount of time. I love the geometric wallpaper, but the grey leaf design feels like it could be classic for a long time. xo, vmac
Omg stop, love those fireplaces!
I had no idea you could just move a fireplace, that’s awesome!! Can’t wait to see more of the progress
so exciting!! i can’t wait to see it all come together!!
As a fellow Interior Designer I completely understand where you are coming from… In fact I’ve said that so many times that I never second guess myself with clients but my own home is a different story. My vote is for the dark geometric pattern at the top. I saw that wallpaper yesterday and thought “I wish I had that for my own place! I’ve really been enjoying your blog… Check mine out at http://www.sidebysidedesign.blogspot.com!
It looks awesome so far! Especially loving the move of the fireplace – so much better
it looks amazing lady!!! fireplace wall looks incredbile
http://itsthelittlethingsblog.blogspot.com
It looks great! xoxo
loveekierramakayla.blogspot.com
the tile! swoon!
Oh Alex it’s going to look fantastic. I know what you mean about making decisions for your own house. I’m the exact same way!! Really excited to see what wallpaper you finally choose!
Oh so jealous of your moved fireplace. Brilliant idea. Ours is angled in a corner and drives me craaaaaazy. Love seeing the progress so far! Also in love with that black fern wallpaper. That one gets my vote for sure!
It looks amazing so far. Can’t wait to see more!
The bathroom tiles are gorgeous! I’ve always loved herringbone tile and wood floors.
Emily
http://www.prettyshinymine.blogspot.com
So in love with that bathroom floor! eek! I am so excited for you. It’s all going to be so stunning!
wow i love that bathroom floor! where could i get tiles like that?!
I always second guess decisions for my own home but never for a client haha! I always get a designer friend to weigh in.. totally understand about being your own worst client!
Yay for the fireplace move and built-ins! Hoping to add something similar to my condo sooner than later. I have the soffit problem, too, and I’m torn between a couple different shelving styles, so I’m really looking to you for inspiration! Maybe when you share pictures I’ll end up emailing you with more questions… Thanks for sharing!
I adore all of it so far. Built-ins on either side of the fireplace are my absolute favorite look in the history of all living rooms. They just make it feel so cozy. And then those bathroom floors? Loooove them! The gray grout is great too – now you won’t have to be a crazy person scrubbing to get white grout clean all the time!
It’s looking fabulous so far Alex! The living room looks 100x better with the fireplace/builtins! I can’t wait to see which wallpaper you pick!
If it helps at all, I’ve used the wallpaper with the leaves/ferns on it for a client’s powder room and it turned out great! The bathroom was tiny and under her stairwell so it looked adorable when finished. I highly recommend that one!
Laura
http://www.happyroostblog.com
I love it and I know what ever you pick out will be amazing. Wallpaper is always a good idea and I love all of those!!
I love the top three. Make a statement!!!
http://www.vintagegrain.com