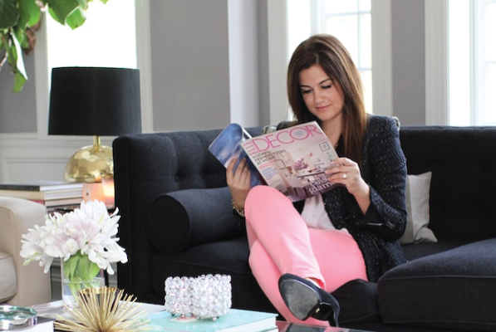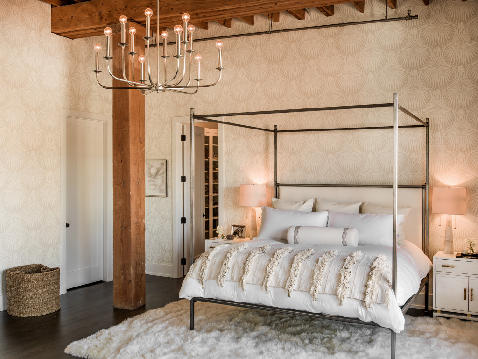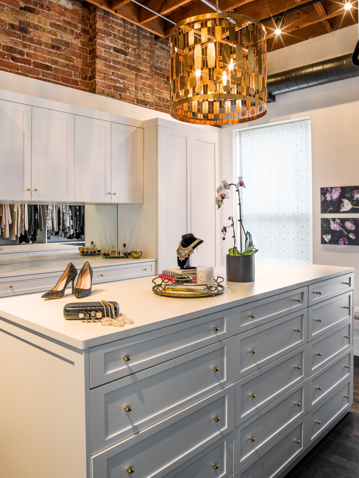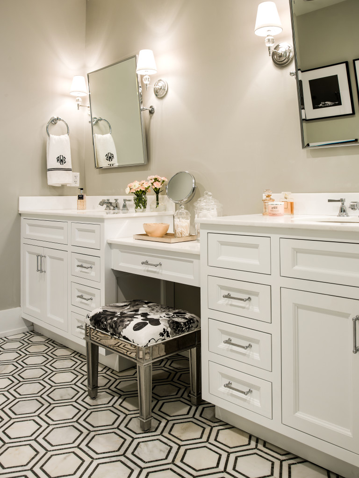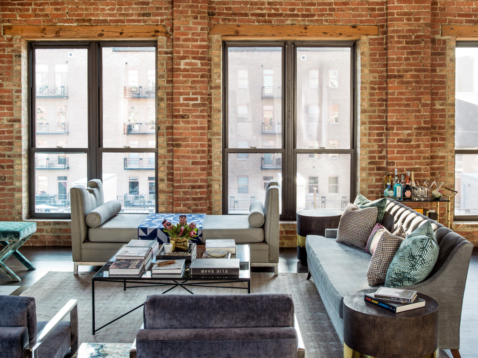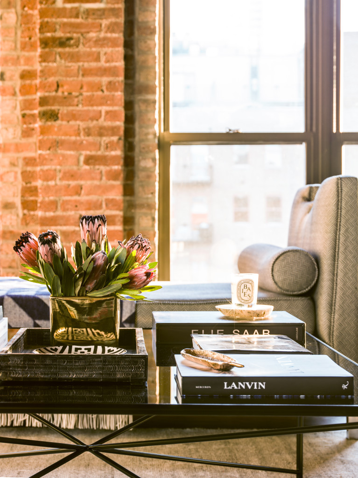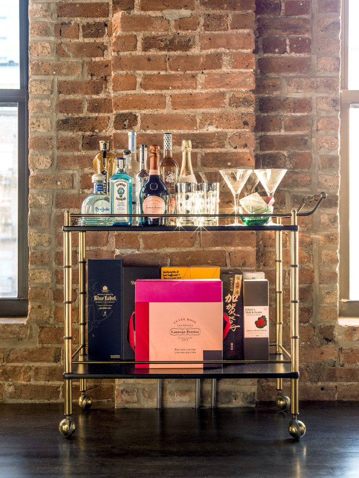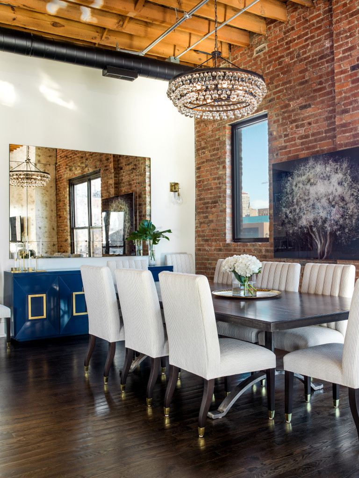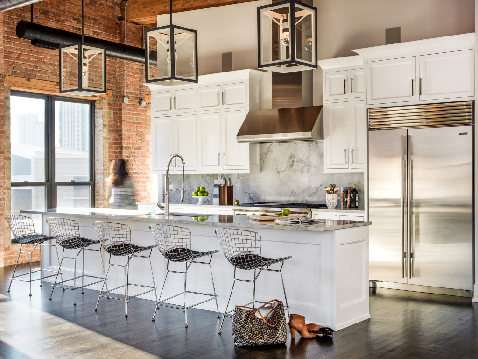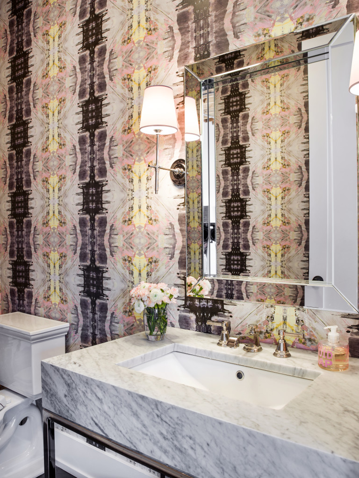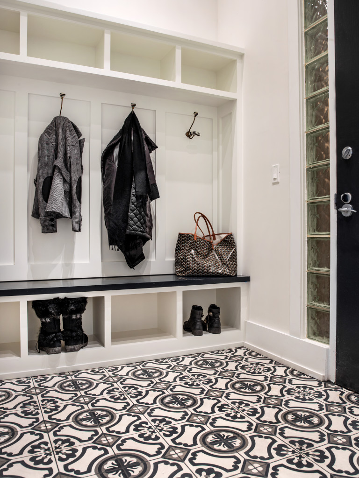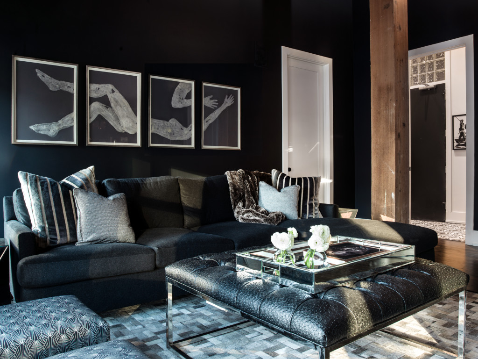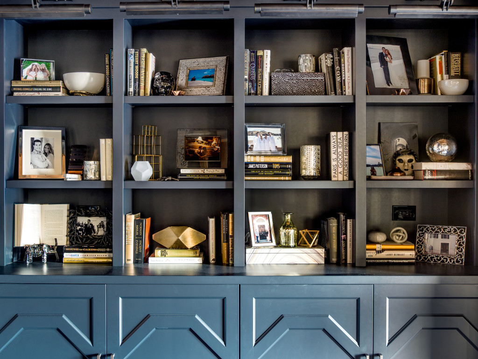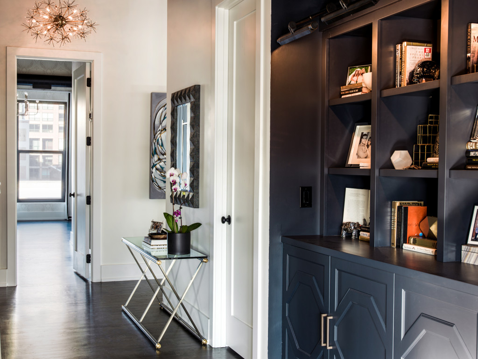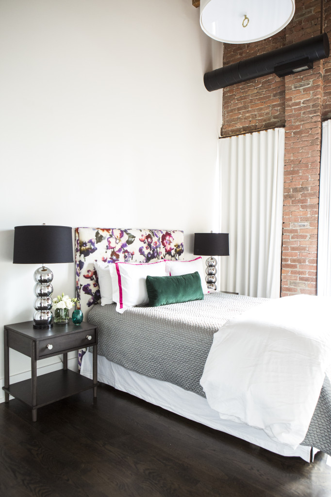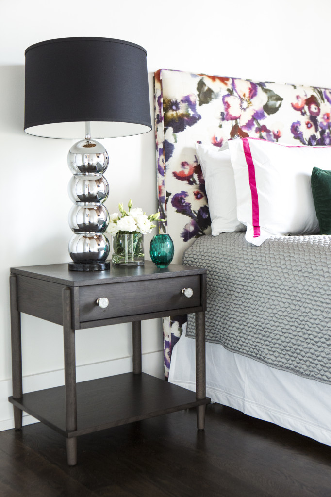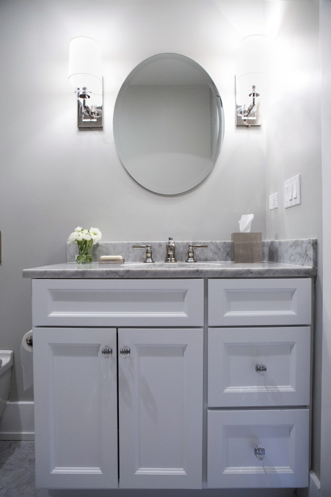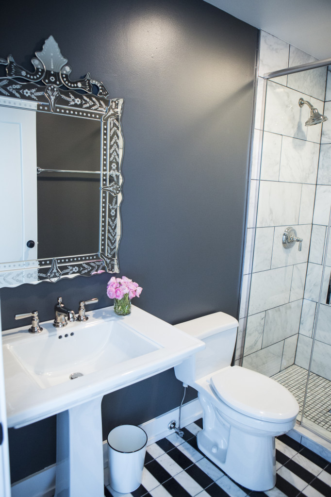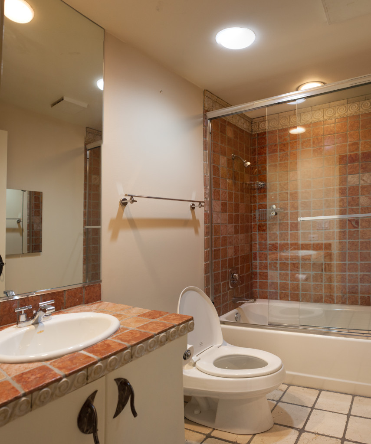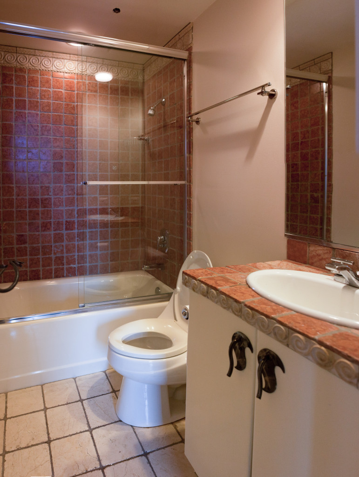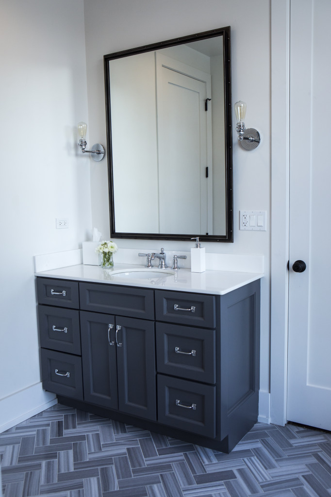For over a year I’ve been hashtagging on instagram about the Grand Loft; an incredible loft space, with incredible clients.
They wanted a space that felt young, interesting, and comfortable. They moved with a mattress and that was it, a dream client. We started from square one and designed every bathroom, bedroom and living space to their needs.
So today I am finally sharing the completed space in its entirity! It was featured in Chicago Social (you can see the feature from that link) a couple months ago, but for those not in the area, I wanted to post the photos + additional ones that weren’t included in the article.
The direction for the master bedroom was tone-on-tone neutrals from the start but with paint on the walls. Half way through the design process I really pushed for wallpaper. It is such a huge room and I knew a neutral wallpaper would give it so much life and make it feel so cozy. I am so glad we went with it. The custom built iron bed is the showstopper in the room, but the wallpaper in a close second.
When we started out with the space, the bedroom was actually about 30% larger than it is right now. We cut off the back portion and built out a dream closet with the extra space.
The master bath.
The living room is part of a big open concept space with incredible views of the city. We wanted to create a slightly more formal living room without it feels stuffy or unusable.
The dining room is right next to the living room, so the design needed to flow. The blue custom credenza was the starting point for this room.
The kitchen was our biggest design challenge. Initially it was off in the corner of this huge open room. It felt like it was stuffed into a corner like an after thought. We decided to move the kitchen to the center of the room and I am so glad we did. With the lacquer cabinets, quartzite counters and Urban Electric lights it feels like an urban bakers kitchen.
The powder room. In Lindsay Cowles wallpaper.
The mudroom.
In the library, we wanted a sexy, cozy room. The art was made with salt by Chicago artist, Susan Crown.
The guest bedroom.
Guest bathroom.
The top floor features an incredible bonus room, bar, and roof deck that is still in progress. This is the bathroom for that space.
Photos by Cynthia Lynn and Heather Talbert
